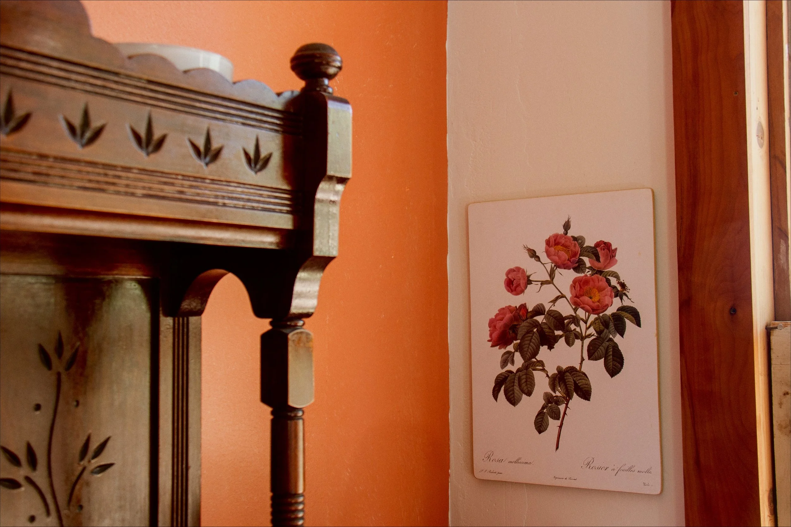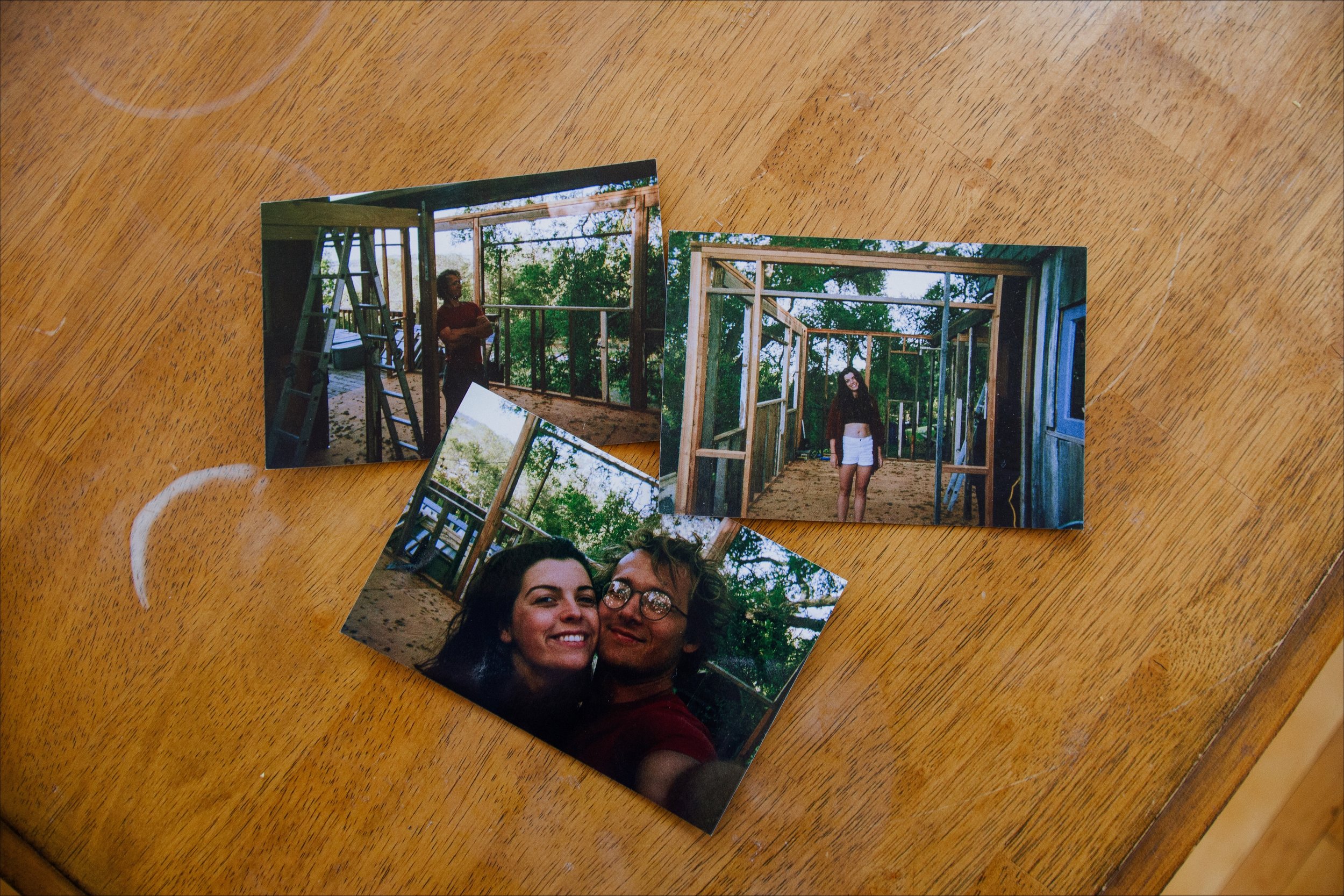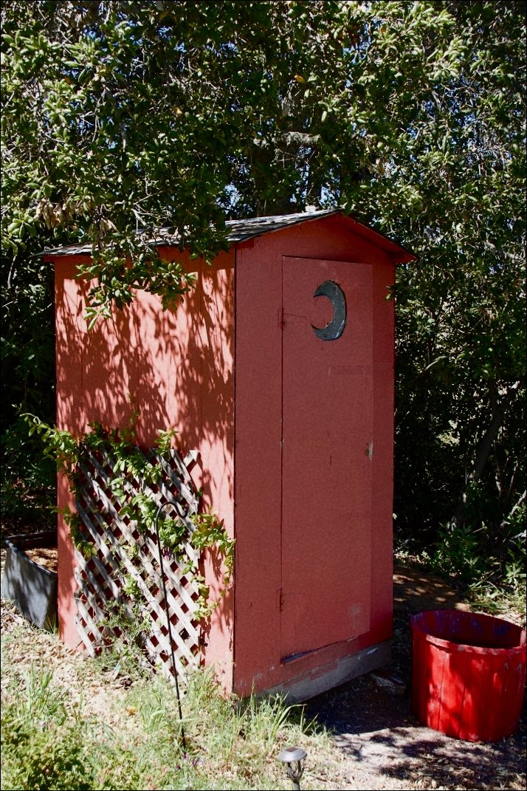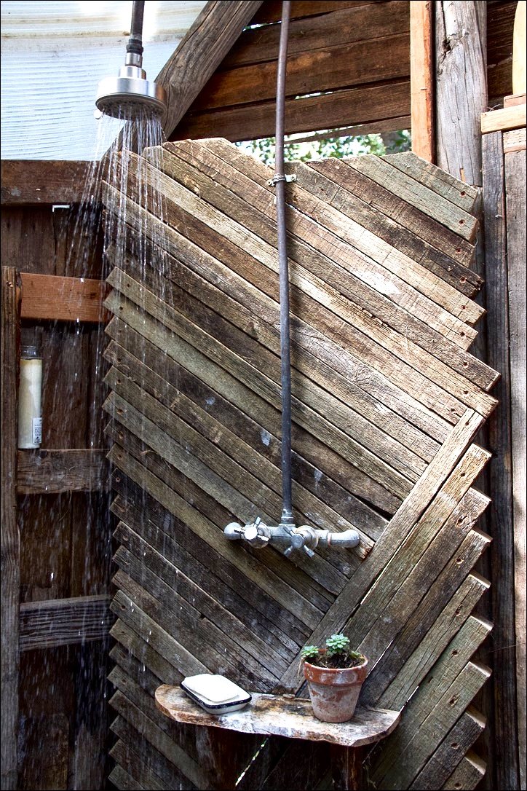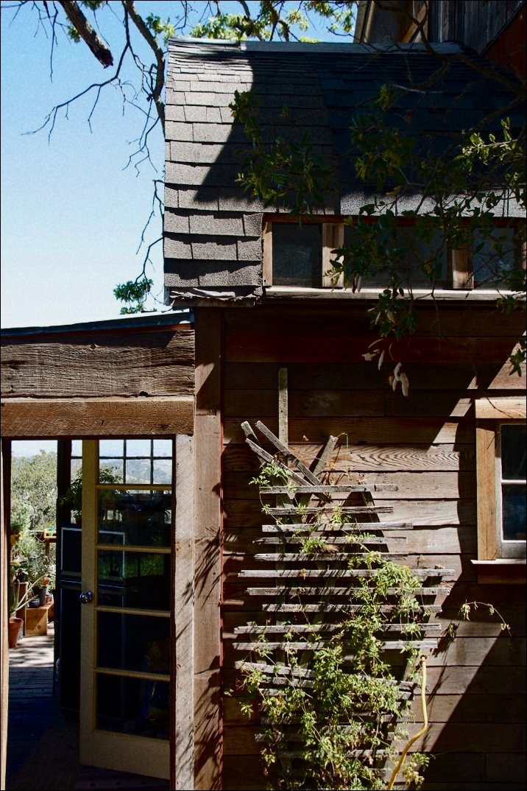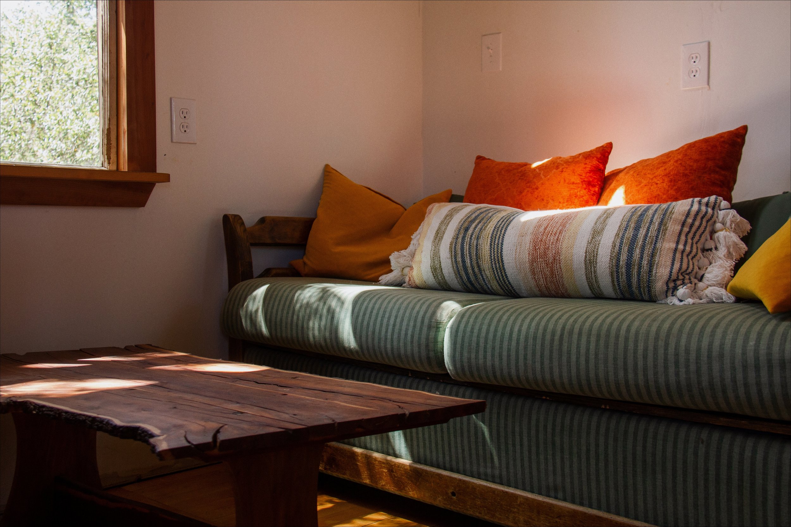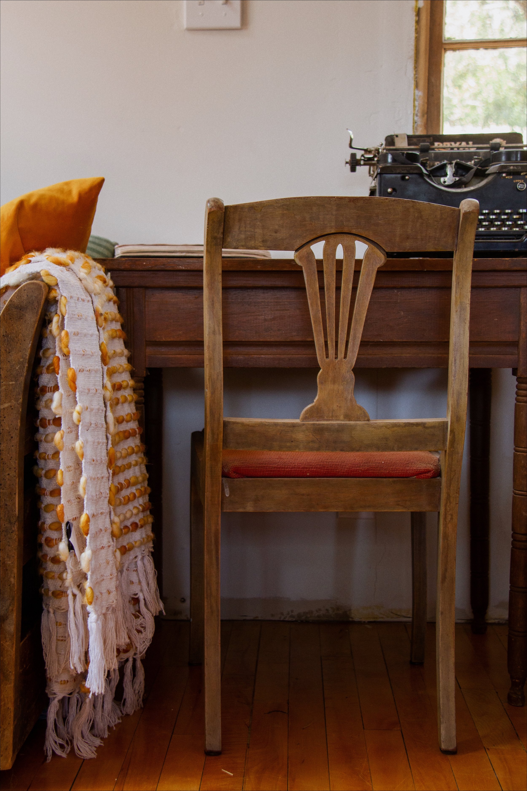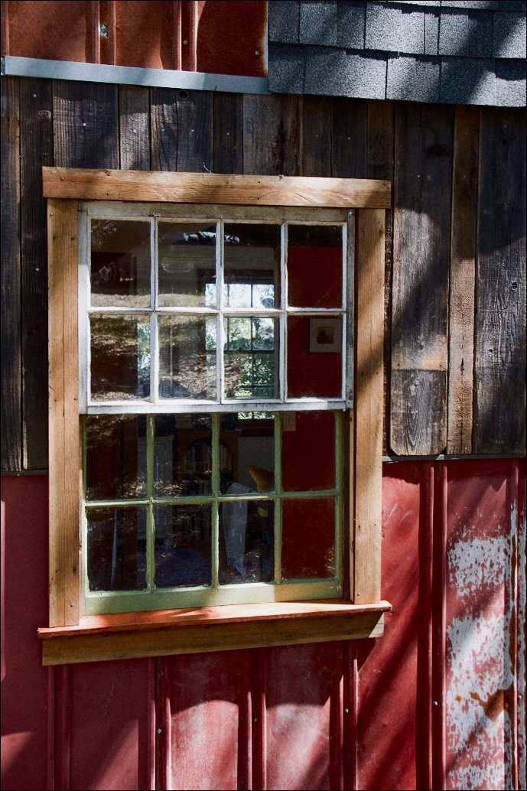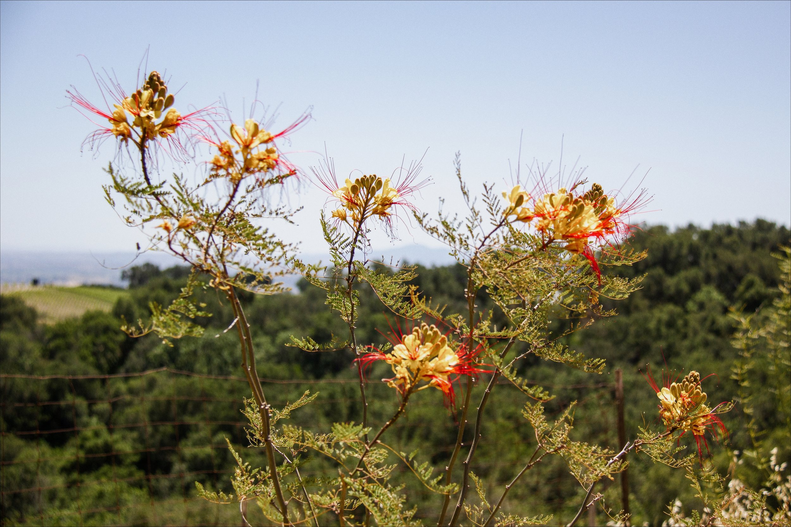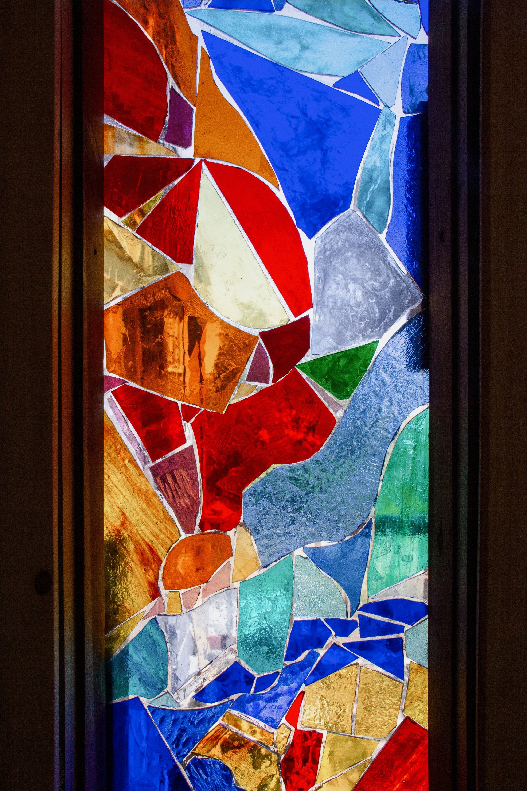Recycled and Repurposed: A California Couple Resurrects an Old Art Studio
Words and Photos by Rachel Heaney.
Above: Eileen and her pup, Lana, play on their own private stage. On warm summer nights, outdoor concerts are hosted here with the help of family and friends.
Recently, I had the opportunity to talk with environmentally-conscious couple, Eileen and Jerome, about their eclectic home set-up and building endeavors. In another world, I know Eileen as a work colleague, but on a warm Tuesday afternoon, I was able to delve into the out-of-office passion project she and her partner have been working on for the last three years: the home they’ve built from the studs, up.
After a bumpy drive through a canopy of California oaks, on a winding dirt road, we arrive at the house. Unpretentious and inviting, it is clear from first glance that this home won’t be comprised of vinyl flooring or Home Depot shower pans. It does, however, have a thrifted organ, repurposed gymnasium floors from a renovated middle school and stained glass windows assembled by Eileen and Jerome themselves.
Lana, their friendly German Shepherd, greets me in the driveway and shows the way to the house.
Situated on a sprawling Central California property just thirty minutes inland from the coast, Eileen and Jerome’s house is nestled into a hillside, surrounded by hundred-year-old oak trees and decades old grape vines. When the couple was offered the opportunity to rehab their house, the structure was just the shell of a building. They leapt at the chance to make it theirs.
Functioning completely off grid, water is fed by gravity from another home stationed above theirs. A generator provides electricity which allows a self-designated time for routine activities such as showering, washing dishes and utilizing the wifi.
Moving through our casual tour, I spot their record collection. “Can we listen to something?”
“Sure! Give me a second, I need to plug in the house,” Eileen laughs. A few moments later, Adrianne Lenker fills every corner of the open, but cozy, floor plan.
Many of the home’s amenities are separate from the house and open to air. The compostable toilet, which sits in a small (and dare I say, adorable?) outhouse structure is positioned under some trees off the side of the house. The semi-outdoor shower is a short stroll out the back door; its walls comprised of reclaimed lumber and panels from an old greenhouse. Eileen notes that she frequently has small, feathered friends to keep her company while she rinses off.
One might think building a home from recycled and repurposed items would result in some sacrifice, but every standard home appliance sits neatly in its place. The humble kitchen is complete with all of the essentials, including a four-burner stove, oven and farmhouse sink. Right outside the kitchen door, a full-size refrigerator occupies the front, covered porch. Up a ladder in the living room, Eileen and Jerome's bedroom is made up of just the necessities: the bed, dresser and a stunning view of sun-drenched, rolling hills.
As the tour winds down, we gather on the back deck to enjoy some refreshments (sadly, the property’s underground wine cellar stash was completely depleted after a recent birthday celebration). Jerome plays a few songs on the guitar and I think how I would probably never leave if I found myself living there.
Read the interview below for the scoop on where Eileen and Jerome find repurposed materials and what made them take on such a unique project.
Above: Pictured is the back deck and covered porch just off the kitchen. The top two windows bring light into their lofted bedroom.
“The most challenging aspect of building our house was learning by doing. Everything I know about the trades, I learned from building this house.”
Above: Jasmine trellises up repurposed siding next to a west-facing window.
Tell me a bit about yourselves and what you guys are working on.
Jerome and I met in Union Station in the heart of Chicago in fall of 2016. The stars aligned, we struck up conversation in the station and in the spirit of adventure, chose to sit next to each other. Over the course of 12 hours we got to know a lot about each other and long story short, we fell in love. Over the last three years we have been embarking on the adventure of building a small, sustainable home together. There were a plethora of circumstances that led us to go small.
After a health scare, I found myself craving simplicity. I dreamt of a home that would provide freedom. I did not want to be crippled with debt or be tending an extravagant home the rest of my days. We were offered the opportunity to resurrect the bones of an old art studio in the countryside and once again, in the spirit of adventure, we set our sights westward bound, and off we went. Jerome is a musician and a woodworker. He loves to take fallen, native trees and make live edge furniture from them. I am a nurse and enjoy spending my time making art and hiking.
Above: Typical living room items: a flower print and an organ.
How did you get the idea to build your home in this way?
When it came to building the first iteration of our house, everything just kind of fell into place. We wanted to build a structure in a particular place on the property, and it just so turned out that someone had poured the footings to relocate a small 10x12 art studio. The walls and roof were cut apart and stored nearby. It had been set aside for many years; beginning to [become] a mouse house until we came along. We were in desperate need for a place of our own, and my best friend whose family’s property it was, suggested we rebuild this tiny house. We were able to put this structure back together at an extremely low cost.
Above: Eileen enjoying dappled, afternoon light. The live-edge coffee table was made by Jerome.
Where do you find most of the building components, do you have a go-to spot?
The owners of the property we live on are a very savvy about acquiring materials that many would consider destined for the dump, but in reality are still fully usable; they just require extra effort and flexibility to use. So much commercial wood will arrive at the lumberyard warped and twisted, and will be promptly thrown away if it can’t be successfully sold at discount price or sometimes given away for free. There is such an exorbitant amount of B grade building material that never ends up being used. When we expanded our house, we were able to use a majority of salvaged lumber and other salvaged building materials.
Above: The dining table is decorated with a jar of sea salt, ample amounts of fruit and spring blooms.
What has been the most challenging part of this project?
The most challenging aspect of building our house was learning by doing. Everything I know about the trades, I learned from building this house.
Above: From the archives. Photos of Eileen and Jerome, standing in what was soon to become their living room.
Any part of the house or object you are particularly excited about? Either already in existence or that you have plans to put together?
We’re very excited about our salvaged stained glass projects around the house. [We’re also] currently working on connecting to an off-grid solar system. There was a long stretch that we lived only by candlelight at night, with no electricity hook-up whatsoever. Right now, we are using a gas generator until we hook up to solar. At that point, we will only need the generator as a backup energy source.
Above: A blue wall and stacked record collection liven up the living room.
How would you define your overarching design style?
I really just let the available materials dictate which direction I go with the design. We have a wealth of old redwood from deconstructed barns, which is very rich and dark, and has a lot of character. I like to use the character of the wood as highlights and accents against the light walls. On the outside of the house, I’ve kept the weathered finish on the siding boards so as to blend in with the surrounding woods.
Above: Kitchen staples always look better when decanted into found and repurposed vessels.
Can you walk me through your design process? From conception of an idea to the finished product. For example, the form of your house, did you draw it up and then find the correct pieces to put together or did you let the pieces you found guide you?
With our addition, we spent about a year drawing out numerous possible iterations until finally arriving at the design that has now come to fruition. It was quite a mind-blowing experience to have the whole idea from brain to paper and then to actually construct it and finally live inside of it.
Above: The infamous composting toilet.
In terms of your personal habits, how does sustainable living play a role in your day to day life?
However silly it may sound, one of most sustainable aspects of our house is the composting toilet. So much water that would normally be wasted on many flushes throughout the day is being saved and we actually get to turn our waste into something that can turn into amazing fertilizer for everything that we grow.
Above: A stone shelf holds shower essentials and a succulent, no feathered friends pictured.
What does sustainable living mean to you?
Sustainability to me is a very complex and imperfect subject because everything comes at some kind of cost . . . Waste is a hard thing to avoid, and it’s still something that we struggle with finding solutions to. But above all, finding a way to live in which you leave the smallest footprint is by far my greatest aspiration.




